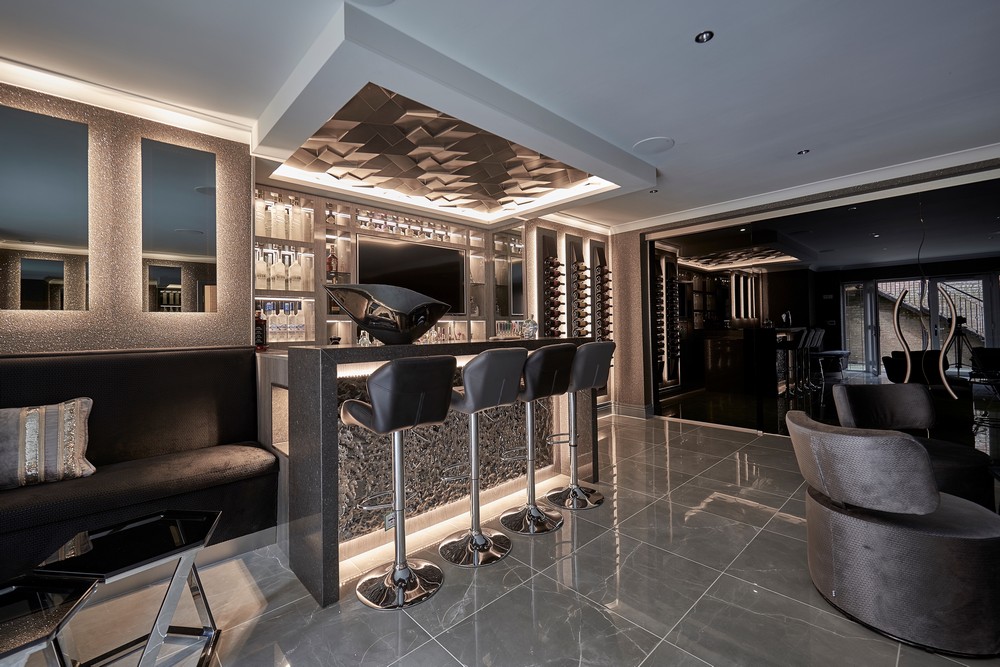Grab A Drink In The Newest Interior Design Project By Lana Filippova – The interior designer created a unique entertaining space in Cheshire, UK. Her client wanted something glamorous without going over the top… Exited to see the final result?

Lana Filippova was the mastermind behind this subterranean entertaining space full with glamour and finesse! The interior design project consisted on designing the interiors of the 112 m2 subterranean space with two different entertaining areas: a bar and a cinema!
 The professional career of Filippova has an interior designer has an interesting story behind it… Before discovering her passion for interior decoration, the designer was working as an aeronautical engineer in the former Soviet Union. When she moved to the UK, in 1992, Filippova discover the world of interior design and started to concentrate her many creative talents in this market!
The professional career of Filippova has an interior designer has an interesting story behind it… Before discovering her passion for interior decoration, the designer was working as an aeronautical engineer in the former Soviet Union. When she moved to the UK, in 1992, Filippova discover the world of interior design and started to concentrate her many creative talents in this market!
 At the same she started to by recognized as an interior design expert, Lana also established herself as a well-known artist by producing some contemporary works on canvas, glass, metal, wood, slate panels and garden sculptures.
At the same she started to by recognized as an interior design expert, Lana also established herself as a well-known artist by producing some contemporary works on canvas, glass, metal, wood, slate panels and garden sculptures.
–> Subscribe our Newsletter and be up-to-date with Best Design Projects. <–
For 20 years, Lana‘s interior design career is focused on offering each client something unique with the help of her artwork to complement the interiors she designs for them. The interior designer likes to push the boundaries between interiors, art and fashion!
In her creative process, the first thing she does as she enters the room for the first time is to imagine the multiple dimensions of the space, because this helps her to put all the elements of the design project together. In this specific case, the client was pretty sure about what the expectations were for the space!
Luxurious, tactile and relaxing vibes were the three focal points that must be integrated into the project! With a 65K budget, Filippova was able to transform a 112m2 space into a bold subterranean entertaining area, with a cinema and a bar!
See Also:
Natascha Van Es Creates A Colorful Interior Design Project
The Interior Design Of The Ascott Marunouchi Hotel In Tokyo
The color theme for the project it’s all about the different shades of grey with accents of metallic silver & black. This bold color choice provides a soothing backdrop to the innovative features, textures and illumination.
In the project, she used a wide variety of contrasting and complementing textures that are highlighted by some LED lighting fixtures, like the innovative ceiling feature or the hand-made chrome finish glass on the bar area, with an abstract structure with 3D tiles made by Orac.
The interior designer considers the bar as the key element to the space since it features a combination of light and texture. The leather bar stools feature a quilted diamond stitch which complements the geometric design in the ceiling feature.
On the other hand, in the cinema area, she incorporated some black glass sliding doors with long wavy metal statement handles that matches the little details on the bar. For add an extra touch of comfort, Lana incorporated a plush deep pile carpet with a color tone that creates a natural transition from the bar floor tiles. The
cinema seats are made of colored leather providing ultimate comfort to the person who seats in them!

*
Do you like this post on Best Design Projects? What do you think about these amazing inspirations? Let your comment below and share this content in any of the social media channels. Your feedback helps us to improve.
–> Follow Best Design Projects and subscribe our Newsletter.
–> Follow us also on Facebook | Twitter | Pinterest | Google+ | Instagram
*
source https://www.bestdesignprojects.com/grab-drink-newest-interior-design-project-lana-filippova/








No comments:
Post a Comment